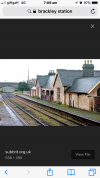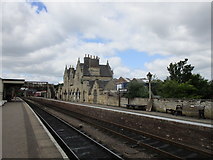I’m looking to find a station, that’s still in use today, which was built to a similar design of the old Brackley station in the photo below.
There were many stations built to this design around the Country in the mid to late 1800s, possibly designed by J.W Livock? But it seems most of them disappeared in the Beeching cuts.
Has anyone come across anything that’s still in place and fully used as a station today?
There were many stations built to this design around the Country in the mid to late 1800s, possibly designed by J.W Livock? But it seems most of them disappeared in the Beeching cuts.
Has anyone come across anything that’s still in place and fully used as a station today?



