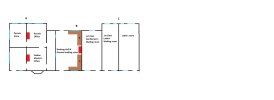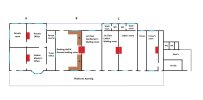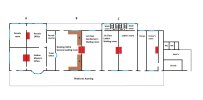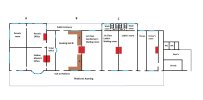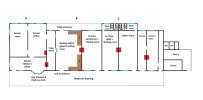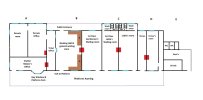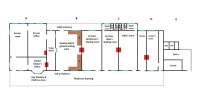This is a very general question about the arrangement of fire places inside country branch line stations.
I'm trying to draw the internal layout of my favourite station (no prizes for guessing which!), however there are some basic questions about fireplaces:
Firstly, the attached diagram from me has three sections, two gable ends and a centre section. Now the left hand gable end with the SM's office and parcels office had a chimney stack on the roof in the centre of the gable end (section A)... This chimney stack had three chimney pots - does that mean this section had three fireplaces?
I can see that the fireplaces would be placed next to the dividing wall (which side I don't know but I've gone for the more likely here), but if there were three fires, where would the third one be?
Next question (section B), the central section had a dividing wall between the booking hall / waiting room and the 1st class gentlemen's waiting room, this chimney stack had two chimney pots - two fireplaces? I've spoken to Pete who worked there in 1962 / 63 and he confirms the layout of the booking hall and general waiting room (including the fireplace) is correct - but where would the 1st class gents waiting room fireplace be? off to one side in there? would fireplaces ever be back to back?
And finally (section C), really the same question as my second one, the 1st class ladies waiting room and ladies room - two chimney pots - two chimneys? and where would they be placed?
Of course it would be so much easier with the original plans.
Please see attached diagram
Thanks,
Andy.
I'm trying to draw the internal layout of my favourite station (no prizes for guessing which!), however there are some basic questions about fireplaces:
Firstly, the attached diagram from me has three sections, two gable ends and a centre section. Now the left hand gable end with the SM's office and parcels office had a chimney stack on the roof in the centre of the gable end (section A)... This chimney stack had three chimney pots - does that mean this section had three fireplaces?
I can see that the fireplaces would be placed next to the dividing wall (which side I don't know but I've gone for the more likely here), but if there were three fires, where would the third one be?
Next question (section B), the central section had a dividing wall between the booking hall / waiting room and the 1st class gentlemen's waiting room, this chimney stack had two chimney pots - two fireplaces? I've spoken to Pete who worked there in 1962 / 63 and he confirms the layout of the booking hall and general waiting room (including the fireplace) is correct - but where would the 1st class gents waiting room fireplace be? off to one side in there? would fireplaces ever be back to back?
And finally (section C), really the same question as my second one, the 1st class ladies waiting room and ladies room - two chimney pots - two chimneys? and where would they be placed?
Of course it would be so much easier with the original plans.
Please see attached diagram
Thanks,
Andy.

