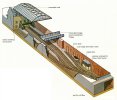Many years ago (in the early '60s) I had a Peco Streamline book of suggested layouts. One that caught my eye was a city centre terminus in a cutting. It had ISTR three platforms with an overall roof and plenty of scope to model the throat with a reception siding and a loco bay, all no doubt good opportunities for buying lots of Peco pointwork.
The idea appealed to me with no issues of distant skylines and fields, and allowing the whole thing to be in an engineers blue brick lined box some 12-18 inches wide and platforms as long as could be accommodated in a room, with a sharp bend (cut and cover) to fiddle sidings. To me it looked a micro version of Liverpool St, a station that I was very familiar with. I even had a story to justify it (in AM9 world of course):
During the boom in commuter traffic in the late 18th century, there was a fear that the new Liverpool St might not be able to cope with the expansion so they speculatively acquired land to extend a pair of tracks westwards from the about to become goods depot of Bishopsgate, taking a route along Great Eastern St., (conveniently named) towards what is now Old St./City Road junction, terminating in a small overall roofed trainshed. I was aware of the disused Royal Agricultural Hall near Angel (now the Business Design Centre), that looked like a station to me anyway.
Despite a few steam trains still running into London on the GEML in the '60s, it would be quite valid to have the odd ones amongst some EMUs with operating OLE. I was not a rivet counter and had visions of knocking up some suburban slammer EMUs from the few LHCS models that were around, and maybe attempt an AM9 from then current MK1 model coaches, - the scope was endless.
Regrettably High School took more and more time and the idea was shelved, then it was work, domesticity and it became a fanciful dream.


