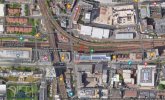Mooko
New Member
Hi there, I'm doing some research for a book and looking to gain some missing info on Platelayers Huts, mid-to-late 1950s on Southern Railways. I have already seen the post thread for Platelayers Huts on the forum which is great, and just need some expanded details from the wealth of knowledge here.
Specifically...
- Were wooden hut designs still in use or had concrete versions already replaced them?
- Were they erected between relatively short station stops, or only between longer lengths/remote locations?
- What were their approximate dimensions, on average?
- What provisions were inside; seating, table, stove, fireplace/chimney vent, window(s), and equipment storage?
Thanks in advance,
Mooko
Specifically...
- Were wooden hut designs still in use or had concrete versions already replaced them?
- Were they erected between relatively short station stops, or only between longer lengths/remote locations?
- What were their approximate dimensions, on average?
- What provisions were inside; seating, table, stove, fireplace/chimney vent, window(s), and equipment storage?
Thanks in advance,
Mooko

