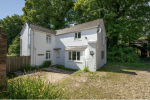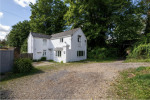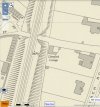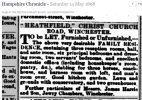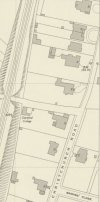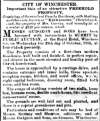LDNwaterloo
New Member
Between Winchester and Shawford there is a Victorian railway worker's cottage next to a small bridge and Network Rail access point. The track is raised with the cottage lower down, at ground level.
The cottage has a door-shaped opening on the first floor. Does anyone know what the use of this door could have been when the house was built? Would there have been steps down from there? And if so, why?
I know that in the past this would have been a semi-rural location.
Would be great to hear if anyone has expertise in this area.
Thanks!
The cottage has a door-shaped opening on the first floor. Does anyone know what the use of this door could have been when the house was built? Would there have been steps down from there? And if so, why?
I know that in the past this would have been a semi-rural location.
Would be great to hear if anyone has expertise in this area.
Thanks!

