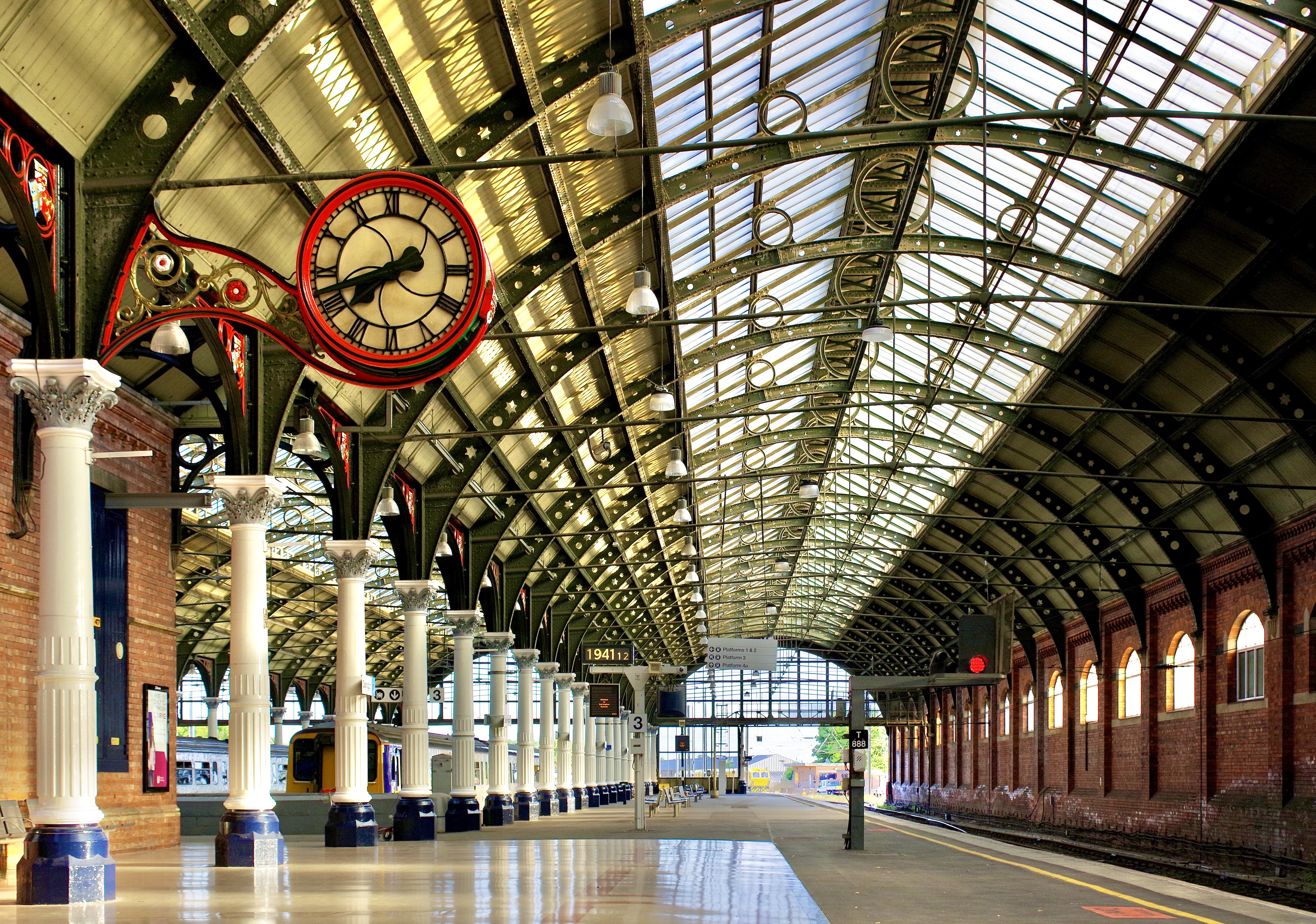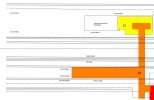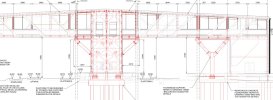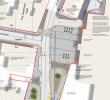Original plans had UP services using the new through platform 5.Will Up trains use P5 under this scheme or will LNER traffic continue to dawdle into P1.
-
Our new ticketing site is now live! Using either this or the original site (both powered by TrainSplit) helps support the running of the forum with every ticket purchase! Find out more and ask any questions/give us feedback in this thread!
You are using an out of date browser. It may not display this or other websites correctly.
You should upgrade or use an alternative browser.
You should upgrade or use an alternative browser.
What's actually happening at Darlington?
- Thread starter AndrewE
- Start date
- Status
- Not open for further replies.
Sponsor Post - registered members do not see these adverts; click here to register, or click here to log in
R
RailUK Forums
DarloRich
Veteran Member
There is some work on the Victoria Road side (clock tower entrance) that may involve car parking although I think that may be a separate bit of work. I am not sighted on thatThanks, I took it from the pic in the BBC article that the land NW of the exit from current platform 1 was to become a car park!
Pub demolished, the 2 properties immediately outside the exit of Victoria Road station entrance are to be demolished. The plan is to make it a larger pedestrianised area and slightly alter the road junctionThere is some work on the Victoria Road side (clock tower entrance) that may involve car parking although I think that may be a separate bit of work. I am not sighted on that
It was an option in a strategic paper, which is the professional equivalent of the 'speculative ideas' area of this forum. Strategically, more platforms are always good.I still think it's a mistake to only build 1 up through platform and not to future-proof a junction on a main line, hopefully the passenger access to platform 6 will be built so it will be able to be converted to a through line. AS SWT Passenger points out, it was considered worthwhile once upon a time.
Traf73
Member
The current footbridge drawings suggest one through line and one bay. There is no infrastructure planned to prevent the platform six line being extended north at a later stage and there appears to be provision for another "Platform 7" bay if they wish to proceed with that in the future.
Attachments
Will you have to go over the footbridge to get from the new building to the up platform, even before there is a through line in the way?!The current footbridge drawings suggest one through line and one bay. There is no infrastructure planned to prevent the platform six line being extended north at a later stage and there appears to be provision for another "Platform 7" bay if they wish to proceed with that in the future.
swt_passenger
Veteran Member
- Joined
- 7 Apr 2010
- Messages
- 32,914
No, there’s a ground floor level route from the new building across to P5, if built as per the drawing in the prior approval application the route will be across the space needed by a future through P6. PDF drawing attached below.Will you have to go over the footbridge to get from the new building to the up platform, even before there is a through line in the way?!
The planning application is 23/01004/PA
A point from the covering letter, dated October 2023:
”It is proposed to provide two new platforms, one of 270 metres (platform 5) and one of 152 metres (platform 6).”
In the various drawings, the existing platform 4 is not shown, presumably because it is outside the application “red line boundary”, and there is no work to it.
Attachments
Last edited:
I think it's fairly settled that, presuming the plan hasn't changed again which is always possible with Houchen, there will only be one additional through platform to go with one bay platform and space for a second bay in the future.
To be honest I'm not sure there's likely ever to be enough demand for more than one in each direction! And you still have P4 (current northbound) in reserve if required during disruption or engineering works. Therefore I really wouldn't be getting hot under the collar that there's only one additional through planned (probably). After all the capacity crunch isn't the platform capacity it's the junction (which is being sorted) and then elsewhere on the route.
Feels like it will be a long time before enough through trains run, once the Northern crossing moves are gone, to require a third through platform in regular use!
To be honest I'm not sure there's likely ever to be enough demand for more than one in each direction! And you still have P4 (current northbound) in reserve if required during disruption or engineering works. Therefore I really wouldn't be getting hot under the collar that there's only one additional through planned (probably). After all the capacity crunch isn't the platform capacity it's the junction (which is being sorted) and then elsewhere on the route.
Feels like it will be a long time before enough through trains run, once the Northern crossing moves are gone, to require a third through platform in regular use!
Thanks. Am I right in thinking that the footbridge is over 100m from the East entrance to the station?No, there’s a ground floor level route from the new building across to P5, if built as per the drawing in the prior approval application the route will be across the space needed by a future through P6. PDF drawing attached below.
The planning application is 23/01004/PA
A point from the covering letter, dated October 2023:
”It is proposed to provide two new platforms, one of 270 metres (platform 5) and one of 152 metres (platform 6).”
In the various drawings, the existing platform 4 is not shown, presumably because it is outside the application “red line boundary”, and there is no work to it.
And from 5/6 to Victoria Road you will go up to the footbridge, then down to the old platforms and then down again to the subway before going up to get out?!
Am 99% certain there will also be lifts available from New to Old station, unsure of lifts planned for Victoria Road exitThanks. Am I right in thinking that the footbridge is over 100m from the East entrance to the station?
And from 5/6 to Victoria Road you will go up to the footbridge, then down to the old platforms and then down again to the subway before going up to get out?!
Trainman40083
Established Member
I am glad you see that.it does nothing of the sort! both existing through platforms are retained. All new construction takes place outside the existing structure.
DarloRich
Veteran Member
thanks - Hogans gone as wellPub demolished, the 2 properties immediately outside the exit of Victoria Road station entrance are to be demolished. The plan is to make it a larger pedestrianised area and slightly alter the road junction
Thanks. Am I right in thinking that the footbridge is over 100m from the East entrance to the station?
And from 5/6 to Victoria Road you will go up to the footbridge, then down to the old platforms and then down again to the subway before going up to get out?!
There will be a lift from the new bridge to the existing platform irc. There is existing subway access to Victoria RoadAm 99% certain there will also be lifts available from New to Old station, unsure of lifts planned for Victoria Road exit
swt_passenger
Veteran Member
- Joined
- 7 Apr 2010
- Messages
- 32,914
Yes, there is about 100m of footbridge overall length, using the scale on the drawing I attached. The centres of the twin lift shafts are about 60m apart.Thanks. Am I right in thinking that the footbridge is over 100m from the East entrance to the station?
And from 5/6 to Victoria Road you will go up to the footbridge, then down to the old platforms and then down again to the subway before going up to get out?!
My eye rolling was more at the idea that you go over a footbridge and then down to a subway rather than stairs v lifts - bit of a palaver.Am 99% certain there will also be lifts available from New to Old station, unsure of lifts planned for Victoria Road exit
Are they upgrading the western exit - I got the impression Darlington council wanted that to be the main active travel route from the town centre?
From Streetview it looks hidden away, unwelcoming if not grim, and unbefitting of a major station. Personally I would lose the through platform (turned into a bay for Bishop Aukland) so it was a direct walk onto the main platform with the then unused part of the train shed used as an event space.
I wasn't clear - I meant the distance from the bottom of the footbridge to the door of the East entrance onto the street.Yes, there is about 100m of footbridge overall length, using the scale on the drawing I attached. The centres of the twin lift shafts are about 60m apart.
swt_passenger
Veteran Member
- Joined
- 7 Apr 2010
- Messages
- 32,914
That must be in a different planning application, I don’t think the one I linked to shows that bit.I wasn't clear - I meant the distance from the bottom of the footbridge to the door of the East entrance onto the street.
So here we are, from the original 2021 application 21/00688/DC found in the other thread. There are numerous drawings, this one covers the street entrance, ticket hall and pedestrian routes at platform level.
Attachments
Last edited:
Are you referring to Hogan's ?. What a strange pub that was if you decided on a pint before catching a train; its huge bar and a lack of clients being its main feature.Pub demolished, the 2 properties immediately outside the exit of Victoria Road station entrance are to be demolished. The plan is to make it a larger pedestrianised area and slightly alter the road junction
Just thinking about this a bit more, it would be useful if buses such as the Barnard Castle bus could terminate or at least pass the west entrance, it's a long walk into the centre of town.
Last edited:
Yes there are plans afoot and some demolition has taken place to upgrade the western entrance.Are they upgrading the western exit - I got the impression Darlington council wanted that to be the main active travel route from the town centre?
It certainly is a bit grim at the moment (though I have hopes of improvement) though I'm not sure its a massive issue. A reasonable chunk of people access the station (usually) via the northern entrance though so plenty will never go that way. But still, it will be good to have it cleaned up and improved.From Streetview it looks hidden away, unwelcoming if not grim, and unbefitting of a major station.
The operational flexibility is more useful than any marginal gains in accessibility for the western approach to the station. I'm also not sure how you'd convert the unused part of the train shed into an "event space". It's a large draughty echoey building. Not conducive at all to events.Personally I would lose the through platform (turned into a bay for Bishop Aukland) so it was a direct walk onto the main platform with the then unused part of the train shed used as an event space.
From that plan it looks more like 120m from the bottom of the escalators to the station exit!That must be in a different planning application, I don’t think the one I linked to shows that bit.
So here we are, from the original 2021 application 21/00688/DC found in the other thread. There are numerous drawings, this one covers the street entrance, ticket hall and pedestrian routes at platform level.
Wall it off if need be. Just having a roof makes it ok for markets, fairs, that kind of thing.I'm also not sure how you'd convert the unused part of the train shed into an "event space". It's a large draughty echoey building. Not conducive at all to events.
Wall it off if need be. Just having a roof makes it ok for markets, fairs, that kind of thing.
It would certainly keep the produce cool at any type of food market, it can be 33°C outside but in the station you'd still need a coat!
Be a hell of a wall! This is actually the area that you'd be talking about converting:Wall it off if need be. Just having a roof makes it ok for markets, fairs, that kind of thing.


Darlington railway station - Wikipedia
(Image taken from roughly half-way along Darlington P4 showing the view in a southerly direction, highlights particularly the high nature of the barrel roof, the large southern portal into the train shed and the height of the columns supporting the train shed)
Darlington is also a Grade II* listed building which doesn't make major alterations impossible (see the punching through of the new footbridge for instance) but I suspect that such a major change to the station which would completely alter its character would be harder to get through planning.
Thankfully, though, no-body else certainly not those in officialdom appear to think that such a change is sensible and that keeping the operational flexibility and not deforming the station itself is the way forward.
Paying additional money to remove the operational flexibility of a 3rd mainline length platform would be truly mad.Personally I would lose the through platform (turned into a bay for Bishop Aukland) so it was a direct walk onto the main platform with the then unused part of the train shed used as an event space.
DarloRich
Veteran Member
the Victoria road / clock tower entrance? It always has been the "main" town entrance and the council have started work changing the area. Prompted by @800001 above I have looked out the council plans - they involve opening up the top of of Vicky Road by clearing some buildings, both of which were pubs and creating a better sight line to the clock tower and portico and improving traffic and pedestrian access.My eye rolling was more at the idea that you go over a footbridge and then down to a subway rather than stairs v lifts - bit of a palaver.
Are they upgrading the western exit - I got the impression Darlington council wanted that to be the main active travel route from the town centre?
From Streetview it looks hidden away, unwelcoming if not grim, and unbefitting of a major station. Personally I would lose the through platform (turned into a bay for Bishop Aukland) so it was a direct walk onto the main platform with the then unused part of the train shed used as an event space.
There is a lot of work needs doing to the street itself to improve the experience for drivers , pedestrians and local residents. Because of the location of the station, the railway line and the lack of crossings over the same closing Victoria Road to traffic isn't really practicable. There is an opportunity to make changes though with the station building work and the clearance of the nearby cattle mart happening at roughly the same time
The consultation details are here: https://www.darlington.gov.uk/transport-and-streets/rethinking-victoria-road-consultation/
Victoria Road was identified as a key street that links our ambitious plans for Darlington Station, the redevelopment of the Auction Mart site and our ongoing support of the town centre economy. We want to improve the public spaces and the street environment for those that live, work and visit the area. The work on Victoria Road will aim to improve the journey to the station for those walking or cycling, whilst also considering those arriving by bus or car. The plans will improve the public realm for residents, businesses and visitors on this key gateway to the town with reduced traffic speeds, wider footpaths and the introduction of trees and planters.
Initial consultation was carried out by Groundwork. A key message was that local people are very proud of their area and feel that it deserves some investment of money and resources. A more detailed design was developed in response to the report produced by Groundwork and incorporating many of the ideas suggested by residents and businesses. This plan was then shared with people living and working in the area through a series of events in December 2019
BTW I have never felt is was grim. It has been that way for years.
A PS: At least the Coachman hotel has been spared. It is a fantastic building dating from c.1820 and must have been a railway hotel at one point. It closed a few years ago and has been converted to flats.
have you, erm, been to Darlo station? As @ainsworth74 says it is a listed building and a magnificent railway station partly because it has such a nice roof!Wall it off if need be. Just having a roof makes it ok for markets, fairs, that kind of thing.
We also have an indoor market in Darlington. it has been there since 1864 and the council have recently ( and controversially) moved out many of the fixed stalls to make such a space.
A coat? 'int summer? is tha' southern lad?it can be 33°C outside but in the station you'd still need a coat!
Last edited:
This is just from looking at Streetview….BTW I have never felt is was grim. It has been that way for years.
The pedestrian entrance isn’t obvious, then it leads into a gloomy area full of parked cars and tat, from which you have to turn to go down in a corner into a not well advertised subway entrance with another corner at the bottom. It just looks like a grotty public subway (which it is I guess as it’s on the unpaid side).
It’s not exactly “welcome to Darlington station, come on in!”, and coming up into that gloomy parking area isn’t exactly “welcome to our lovely town!”.
DarloRich
Veteran Member
I agree it isn't as good as it could be but has usually been well looked after - hopefully the work to remove the two pubs will improve that. The portico area has flip floped between drop off and parking over the years. Drop off seems best frankly. Although it was always a nice place to park in the olden days it isn't really suitable now.This is just from looking at Streetview….
The pedestrian entrance isn’t obvious, then it leads into a gloomy area full of parked cars and tat, from which you have to turn to go down in a corner into a not well advertised subway entrance with another corner at the bottom. It just looks like a grotty public subway (which it is I guess as it’s on the unpaid side).
It’s not exactly “welcome to Darlington station, come on in!”, and coming up into that gloomy parking area isn’t exactly “welcome to our lovely town!”.
I suspect the plan is to move the main vehicular entrance to the new section, change the cab road access from Yarm Road AND improve the Victoria Road approach.
The subway is one of the few ways of crossing the railway line in the area so of vital importance to local people. The closure of the grotty bridge that led to the old car park and hence Neasham Road has caused issues for local people. It was my walking route when I lived beyond the station and worked in town.
swt_passenger
Veteran Member
- Joined
- 7 Apr 2010
- Messages
- 32,914
There’s no vehicle access to the western entrance in the separate external plans for west side street changes at 21/00691/DC. There‘s a repositioned entrance to the current small carpark to the right of the entrance.I agree it isn't as good as it could be but has usually been well looked after - hopefully the work to remove the two pubs will improve that. The portico area has flip floped between drop off and parking over the years. Drop off seems best frankly. Although it was always a nice place to park in the olden days it isn't really suitable now.
I suspect the plan is to move the main vehicular entrance to the new section, change the cab road access from Yarm Road AND improve the Victoria Road approach.
Attachments
Thanks. It will look much better on the approach and leaving.There’s no vehicle access to the western entrance in the separate external plans for west side street changes at 21/00691/DC. There‘s a repositioned entrance to the current small carpark to the right of the entrance.
wonder what they will do with the portico. It’s unstaffed and unpaid, so difficult to see what you can do without it becoming a shelter for anti social behaviour
DarloRich
Veteran Member
Oddly it has never been like that - although you would think it would be!Thanks. It will look much better on the approach and leaving.
wonder what they will do with the portico. It’s unstaffed and unpaid, so difficult to see what you can do without it becoming a shelter for anti social behaviour
- Status
- Not open for further replies.



