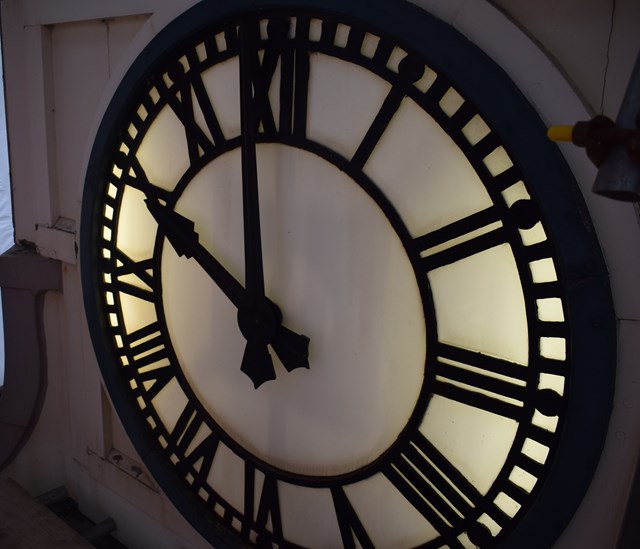Some context on Cardiff Central development:
1. The parts of the station that are listed are:
- the main (north) building facade
- the main (north) booking hall interior
- the main (west) underground access tunnel
2. Listed (category 2) status does not prevent modifications (or even demolition) - but it does make it difficult.
3. The station is already operating at capacity and parts of it can get dangerously overcrowded. These current proposals improve capacity to a point by effectively moving the main entrance including main booking facilities, and cafes, resaturants etc to a new South Entrance building. The proposals also improve capacity and safety on Platform 0. These proposals have only limited impact on 'Listing' and are achievable.
4. The improvements do not adress the capacity limitations of the subway. This may be tolerable in the short term but are going to have to be adressed in the medium term as passenger numbers are projected to grow significantly. The best (only?) option is likely to be an over platform concourse linking the western end of the north and south booking halls. This will have to be looked at again and I hope that passive provision for this has been included in current plans.
1. The parts of the station that are listed are:
- the main (north) building facade
- the main (north) booking hall interior
- the main (west) underground access tunnel
2. Listed (category 2) status does not prevent modifications (or even demolition) - but it does make it difficult.
3. The station is already operating at capacity and parts of it can get dangerously overcrowded. These current proposals improve capacity to a point by effectively moving the main entrance including main booking facilities, and cafes, resaturants etc to a new South Entrance building. The proposals also improve capacity and safety on Platform 0. These proposals have only limited impact on 'Listing' and are achievable.
4. The improvements do not adress the capacity limitations of the subway. This may be tolerable in the short term but are going to have to be adressed in the medium term as passenger numbers are projected to grow significantly. The best (only?) option is likely to be an over platform concourse linking the western end of the north and south booking halls. This will have to be looked at again and I hope that passive provision for this has been included in current plans.

