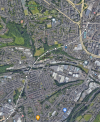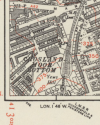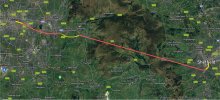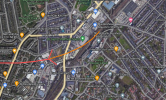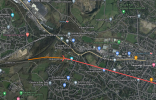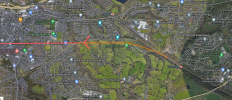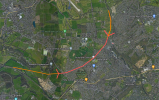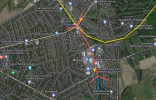I've become enamoured with the structural design choices made in the new(ish) lines of the Barcelona Metro, L9/10, that use a ~12m double deck tunnel to hold metro trains, in such a way that the platforms fit inside the regular running tunnel cross section. Which means they have simpler station designs based around an access pit that then
just attaches to the side of the running tunnel.
I've been working on what it would take to do this with GC loading gauge and complying to whatever standards I can find, and I've attached the current draft, which is obviously very rough, scale is 1px = 1cm.
So far I've accounted for the GC kinematic envelope, a 4.5m minimum platform width (lifted from a design document from Tottenham Court Road Crossrail station), a minimum headroom above usable platform width of 2.5m (from an Old BRB standard GC/TT0196), and a height of slab track of 48cm, which I got from a drawing of the Poor slab track system.
So far I'm missing the clearances for overhead electrification and the necessary depth of the structural girder supporting the top deck. Which is effectively a 14m bridge span that is infinitely wide.
That makes it hard to make an authoratative statement, but I think that all fits in a 14m tunnel.

