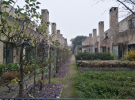Bletchleyite
Veteran Member
Alluded to in this thread:
...is the question of how you densify housing to make public transport viable, but make it housing families will still choose to live in (so not creating the distress-purchase/rent sink estates that 1970s new town development often did). The UK is bad at designing flats and it does seem urban living is mostly, in the UK, only for twentysomethings without kids.
The traditional terrace was alluded to, noting that they are still built (far more in the SE than the North), though modified with a wider front and going less far back so there's more room for parking and there isn't the unnecessary second reception room that most don't want.
Any other options? With kids private outdoor space is an essential, I'd say.
Poor quality passenger rail service increases demand for private car purchases
Likewise, cars are something that a lot of people use rather than enjoy. I don't think most people enjoy actually driving, but they do enjoy the lifestyle a car affords them. 1673175820 I have always thought terraced houses are quite a good compromise between providing relatively high density...
www.railforums.co.uk
...is the question of how you densify housing to make public transport viable, but make it housing families will still choose to live in (so not creating the distress-purchase/rent sink estates that 1970s new town development often did). The UK is bad at designing flats and it does seem urban living is mostly, in the UK, only for twentysomethings without kids.
The traditional terrace was alluded to, noting that they are still built (far more in the SE than the North), though modified with a wider front and going less far back so there's more room for parking and there isn't the unnecessary second reception room that most don't want.
Any other options? With kids private outdoor space is an essential, I'd say.



 ).
).