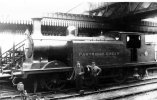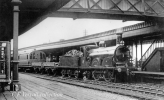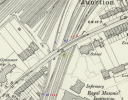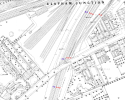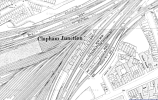Very good points (both).
Absolutely, but at the time the footbridge was widened (whenever that was?) any demolition/rebuilding of the awning would have also taken place.
Have left replying to your comments until next to last, and bear with me with this. My original suggestion was that the original image posted was taken on the SW side (UWSL, p3 as it is now). My thinking being that the canopy (awning) is noticeably narrow, and of a symmetrical width (as far as the pic shows), which suggested what is now plats 3/4 (UWL). The 'Middle siding' I referred to being that which allowed access to what we knew as the 'Kenny (Kensington) sidings. These were located behind C box alongside the UWSL.
Going back in time, if anyone else here also has a copy of 'The London Railway Record' issues 85 and 88, which both have an article about Clapham Junction, including the old track plans during various rebuilding phases, there was also a 'Middle Siding' on the LB&SCR side, in the area of what we now know as the space between plats 12 and 13 (UP and DOWN Central Fast Lines), but to me this doesn't ring true. The line curvature, and hence the footbridge steps, don't tally in relation to the original image posted.
This is why my thinking is still around the platform 3/4 (UWL as we now know them).
Thank you indeed (just for sharing that image). I am utterly gob smacked such pics still come to light..! A couple of things: I am still more inclined to think LSWR p3 side rather than LBSCR side, and no dis-respect to 30907 (I hope I have been able to explain my thinking clearly enough?) Loco direction of travel as per your (devon_belle) image, not so fussed with, as back then signalled movements may well have been different coming off Longhedge were concerned. They may have been able to bring trains off Longhedge in to (in order) p1, p2, Middle Siding or p3 (the latter now being the UWSL). In my day (cough, splutter) we could only bring trains off Longhedge in to p1, p2, Middle siding, or across the UWL's (both) and down through p5 and p6 (I'm ignoring access to the yard as that doesn't come in to this).
BUT, the thing about this that still bugs me, is (if this was p3 in the original image) why the need for check rails, and in that very image posted by devon_belle, there is definitely a slight curvature to the awning, that doesn't ring true with p3....
I don't wish to post images from 'The London Railway Record' due to copyright etc, but if any of you have access to the issues I have mentioned, you will see what I mean about the line curvature in relation to the footbridge steps etc.
