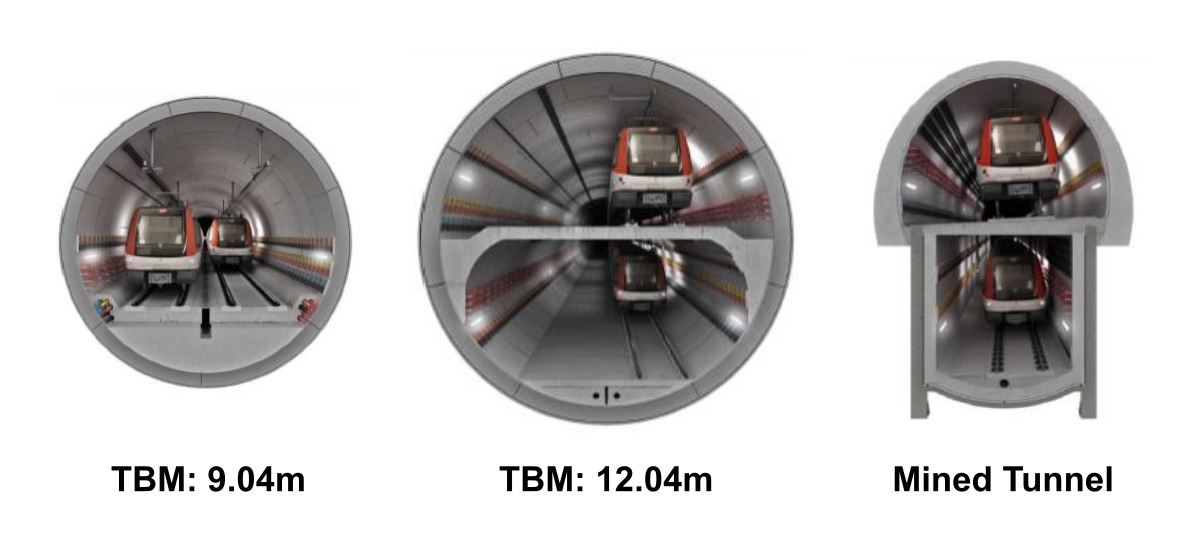The under-constructed BART extension to San Jose, already facing a ballooning budget and heavy delays, is now reconsidering its option to go for a single-bore tunnel and is now conducting a cost analysis of a twin-bore design under pressure from critics.

 www.mercurynews.com
www.mercurynews.com

Will VTA change its tunnel design for the San Jose BART extension after completing a new cost estimate?
The transit agency is reexamining how much the twin-bore tunnel design would cost.
 www.mercurynews.com
www.mercurynews.com
I thought this was interesting to bring up, since recently there's been a lot of scepticism on the forums about the ability of redesigns to cut costs. Do you think a redesign could cut costs in this case?With BART’s Silicon Valley extension expected to cost upwards of $12 billion, the Santa Clara Valley Transportation Authority is conducting a new cost analysis of a different approach — the controversial twin-bore tunnel design — largely to assuage vocal critics who feel the agency has been moving in the wrong direction on the project for years.
In 2018, VTA decided on the single-bore tunnel design that calls for one massive tunnel deep underground that will deliver passengers through the six-mile, four-station extension from the Berryessa Transit Center in north San Jose, through downtown and up to Santa Clara. The innovative approach would make it one of the nation’s largest subway tunnels.
Since then, critics have questioned whether that was the right and most cost-effective option and have pleaded with the transit agency to revisit the twin-bore design, which would have shallower, side-by-side tunnels. While that approach may be more standard in the transit world, it would require VTA to dig up swaths of the streets, disrupting businesses in downtown San Jose.
After nearly six years, those critics are now making some headway as Tom Maguire, VTA’s chief megaproject officer, told The Mercury News the agency is moving forward on analyzing the cost of the twin-bore design. The agency currently only has an old, very preliminary cost estimate for the twin-bore option that Maguire called a “much less complete design.”
“I think what matters is that we give a real apples-to-apples comparison,” he said. “That spirit of a fair comparison is something that we carried through the five different peer reviews on the tunnel design that got us to this point, and so we want to make sure that we are comparing the twin bore as it actually would have to be constructed in San Jose, not as an abstract concept.”
Santa Clara Councilmember Suds Jain, who sits on VTA’s Board of Directors, was among the first to sound the alarm — especially in light of ballooning costs. Since 2014, the cost of the megaproject has risen from $4.4 billion to more than $12 billion. The timeline also has been pushed back from a 2026 opening to 2037.
Jain said he asked VTA officials to get a new cost estimate on the twin-bore design because “the conditions have changed so dramatically” since the single-bore option was approved.
One of those changes is the width of the tunnel itself. The original single-bore plan was to create a 43-foot-wide tunnel with the train tracks stacked one on top of the other. But those plans were eventually scrapped as the agency opted for a 48-foot-wide tunnel that has side-by-side tracks, eliminating confusion for riders about whether they’re on the right platform.
The change led to the agency last year purchasing an even bigger custom-made tunnel boring machine that’s 54 feet in diameter. It came with a whopping $76 million price tag, and VTA estimates it will be one of the largest machines ever built at roughly five stories high.
Even though the agency has already made the hefty purchase, Jain believes they can still switch gears.
“If you think about it, $76 million is almost a half of percent of the cost of the project,” Jain said. “If you can save 5% by doing dual-bore, isn’t that a win?”


