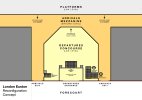Topological
Established Member
Interesting.What'd go a long way (short of the much needed HS2 expansion) is as you point out separating arrivals/departure flows. The reason the platforms are down long ramps, was to allow for a car park (60s planning) underneath the pedestrian concourse. It'd make a great ammount of sense to re-purpose that as a departures concourse & re-purpose the existing mixed concourse as arrivals.
This makes good logistical sense, as you'd then remove the safety element of people running down ramps, but rather walking more slowly up them upon arrival. Departing passengers would be level with the platforms and simply walk straight onto them. The downside of this is of course getting natural light down to the Departures concourse, but this could be achieved by essentially creating a large rectangular hole in the existing surface concourse, letting natural light down putting the arrivals (which require less space) on a ground floor "mezzanine" with escalators down to the departures area.
Another potential complication might be access to the tube concourse. It currently sits just below the car park level, so a lot of through would need to be out into how to provide access to it safely (two flights of escalators from arrivals) whilst not creating contra-flow issues. You might do this by providing a single escalator all the way down to the tube concourse from arrivals level, with another shorter escalator from departures, thus splitting the flows.
As ever there's probably no "simple" solution, but provided associated engineering works to make such a plan work isn't too disruptive, it might well do the job nicely, with further relief as HS2 comes online with long-distance passengers using a dedicated Western concourse, again helping split the flows.
Just my two pence!
I was wondering what was under the present concourse. Splitting arrivals and departures would help a lot.
IF it was possible to create a departures concourse then presumably lighting could be arranged. Artificial light is never ideal, but it can be done well.
Where would a ground level departures concourse fit opposite the ticket hall for London Underground? The escalators down from the current concourse appear to go two floors down, but do they?
Another question is whether the two halves can be split. At least if passengers know which half their train is in then the scrum is reduced a bit more than present. Taking out more of the retail units would make the necessary space. Indeed you can have a 3-way split since the overground platforms would only need a narrow area between the two halves.
Separate departures and arrivals would be good though.



