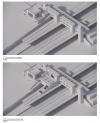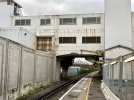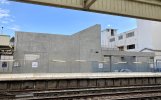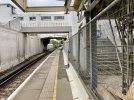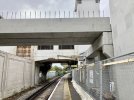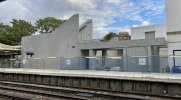Posters have now appeared on the station about these Network Rail sponsored works - users of the station will know that exiting platforms 3/4 during the evening peak is time consuming and potentially dangerous with the build up of crowds of commuters. I know there has been talk for several years but it seems something is about to be done. I've found the plans on the Kingston Council planning webpages and it shows a new London facing staircase leading to a new concourse/ barrier line exiting to the southern side but with a small link cut through to the existing public overbridge which does cross to the northern side. Focusing on the southern side seems strange since almost everyone crosses over to exit on the northern side (where the shops and buses are). What do others think please - it's quite hard to understand the plans and I may have missed something obvious!
-
Our new ticketing site is now live! Using either this or the original site (both powered by TrainSplit) helps support the running of the forum with every ticket purchase! Find out more and ask any questions/give us feedback in this thread!
You are using an out of date browser. It may not display this or other websites correctly.
You should upgrade or use an alternative browser.
You should upgrade or use an alternative browser.
Surbiton Station: Platforms 3 and 4 major works to address passenger congestion
- Thread starter Nicks
- Start date
- Status
- Not open for further replies.
Sponsor Post - registered members do not see these adverts; click here to register, or click here to log in
R
RailUK Forums
swt_passenger
Veteran Member
- Joined
- 7 Apr 2010
- Messages
- 32,838
Presumably letting people use both the public and paid sides of the overbridge increases capacity? Is there a “design and access statement” or “planning statement” on the planning website? They usually provide the rationale for these sort of projects for the planners.Posters have now appeared on the station about these Network Rail sponsored works - users of the station will know that exiting platforms 3/4 during the evening peak is time consuming and potentially dangerous with the build up of crowds of commuters. I know there has been talk for several years but it seems something is about to be done. I've found the plans on the Kingston Council planning webpages and it shows a new London facing staircase leading to a new concourse/ barrier line exiting to the southern side but with a small link cut through to the existing public overbridge which does cross to the northern side. Focusing on the southern side seems strange since almost everyone crosses over to exit on the northern side (where the shops and buses are). What do others think please - it's quite hard to understand the plans and I may have missed something obvious!
Last edited:
61653 HTAFC
Veteran Member
Don't know if things have changed much in the eighteen or so years since I was there, but the down side was where the car park was, and it always used to fill up with people driving in from further afield to take advantage of zonal fares and faster trains into Waterloo.
nlogax
Established Member
Interesting. Will have a look tomorrow evening when I catch my train there.
WesternBiker
Member
I have just found the application here.
Essentially, it seems to be an additional bridge-level mini concourse on the southern side only; with a new staircase on the London end of the platform and a corresponding staircase on the car park side.
It looks like quite a sizeable construction, all told. But I’m sure it’ll make egress from the station easier in the evening rush hours. It will also help separate (to some extent) the flows of those exiting in different directions.
Essentially, it seems to be an additional bridge-level mini concourse on the southern side only; with a new staircase on the London end of the platform and a corresponding staircase on the car park side.
It looks like quite a sizeable construction, all told. But I’m sure it’ll make egress from the station easier in the evening rush hours. It will also help separate (to some extent) the flows of those exiting in different directions.
Last edited:
nlogax
Established Member
Trouble is this just keeps the average Surbiton commuter (me for decades!) sitting at the rear of the train - a better solution would have been a new stair and overbridge at the countryend - on the southern side directly exiting to the car park and the northern side to the area that is already railway land in the front drop off point. This would also have added an alternative exit in case of an emergency issue at the station.
swt_passenger
Veteran Member
- Joined
- 7 Apr 2010
- Messages
- 32,838
Thanks for providing the reference.The direct links above didn't work for me first time around (and did when I refreshed), but if needed you can search again on Kingston's planning site using 21/02703/LBC or PP-09952223.
It is quite a substantial-looking addition and much needed.
As I suspected there’s a text explanation and drawing in the “planning statement”, on page 14/15:
”The proposed works will be undertaken to the Southern entrance of the station and will not impact the Northern entrance or access to the platforms via the Station footbridge/Paid Side.
This option will temporarily remove the public stair and relocate eastwards to accommodate the new deck. This deck is proposed to be a podium structure and is to feature one staircase to the London End of the platform and 8 no. Ticket Gates (1 no. wide access).”
“There will be access to the public side of the footbridge from the proposed deck, therefore passengers can exit either to the north or the south of the station.”
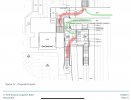
I was involved with the planning for this many years ago.
One of the big problems this overcomes is the passenger movements either side of the existing stair tower. These lead to heavily congested platforms either side as everyone from the rear of the train has to walk past them to get to the staircase. With the possibility of a down fast train passing through the platform whilst a stopper is emptying the chance of someone getting a glancing blow - or much worse - was seen as a big problem. By providing a London facing staircase most people will use that rather than walk around the sides to use the country facing staircase. So the problem of congested platforms should be greatly eased.
One of the big problems this overcomes is the passenger movements either side of the existing stair tower. These lead to heavily congested platforms either side as everyone from the rear of the train has to walk past them to get to the staircase. With the possibility of a down fast train passing through the platform whilst a stopper is emptying the chance of someone getting a glancing blow - or much worse - was seen as a big problem. By providing a London facing staircase most people will use that rather than walk around the sides to use the country facing staircase. So the problem of congested platforms should be greatly eased.
nlogax
Established Member
Of course this makes perfect sense. Leaving from the Waterloo end of the train and crawling along the platform towards the corner of the staircase while you can hear a 450 arriving on the fast platform on the other side is a predictably miserable experience and I would fully expect the new addition to help.I was involved with the planning for this many years ago.
One of the big problems this overcomes is the passenger movements either side of the existing stair tower. These lead to heavily congested platforms either side as everyone from the rear of the train has to walk past them to get to the staircase. With the possibility of a down fast train passing through the platform whilst a stopper is emptying the chance of someone getting a glancing blow - or much worse - was seen as a big problem. By providing a London facing staircase most people will use that rather than walk around the sides to use the country facing staircase. So the problem of congested platforms should be greatly eased.
What I do foresee is a new bottleneck on the overbridge with the new gates to the public side, though I imagine it won't be any worse than the small number of gates at either end of the existing arrangement.
61653 HTAFC
Veteran Member
Do any non-stopping down trains use the Platform 3 track? They certainly didn't back in the day (early 2000s), as there's a through (non-platformed) track in the down direction.I was involved with the planning for this many years ago.
One of the big problems this overcomes is the passenger movements either side of the existing stair tower. These lead to heavily congested platforms either side as everyone from the rear of the train has to walk past them to get to the staircase. With the possibility of a down fast train passing through the platform whilst a stopper is emptying the chance of someone getting a glancing blow - or much worse - was seen as a big problem. By providing a London facing staircase most people will use that rather than walk around the sides to use the country facing staircase. So the problem of congested platforms should be greatly eased.
Not sure if there's anything timetabled through there fast, but, of course, things don't always run in accordance with the timetable!Do any non-stopping down trains use the Platform 3 track? They certainly didn't back in the day (early 2000s), as there's a through (non-platformed) track in the down direction.
Even a stopping train rolling in could easily knock someone over, nobody wanting to get home on a cold wet night stays behind the yellow line!
norbitonflyer
Established Member
Meanwhile, SWR are planning service cuts from the 2022 timetable because of a forecast reduction in passenger numbers. Not exactly joined up thinking...........
swt_passenger
Veteran Member
- Joined
- 7 Apr 2010
- Messages
- 32,838
They say in one of the supporting documents the project is required anyway, using current forecasts, ie having accounted for recent reductions in passenger numbers caused by Covid..Meanwhile, SWR are planning service cuts from the 2022 timetable because of a forecast reduction in passenger numbers. Not exactly joined up thinking...........
Last edited:
WesternBiker
Member
nlogax
Established Member
What you see there is the previous route to the pedestrian bridge now boarded up. Non-passengers wishing to cross the tracks from the south side are now routed up the main station steps and via a cut-through to the pedestrian bridge just before the ticket gates.
WesternBiker
Member
Thank you – very helpful clarification.What you see there is the previous route to the pedestrian bridge now boarded up. Non-passengers wishing to cross the tracks from the south side are now routed up the main station steps and via a cut-through to the pedestrian bridge just before the ticket gates.
Do you know when the previous route to the pedestrian bridge was removed?
I don't know when the section of the canopy was removed, but I don't recall it being done earlier in the autumn.
Last edited:
Nogoohwell
Member
What I dont understand is why the lifts are not being sorted out as well. Anyone that has used the lifts will know its an unnerving experience the first time you use it. The lift access to the platforms is via a separate walkway above the main pedestrian walkway. You exit the lifts and it like entering a scene from a horror movie, there is no one about and its just an empty corridor, not what you expect from a busy station.
swt_passenger
Veteran Member
- Joined
- 7 Apr 2010
- Messages
- 32,838
N
But it is an unusual layout though, does anyone know if the lifts were added later than the original building? Or did they start out as postal lifts, and not used by the public…
I think the issue is that if they knocked the lift shafts through to the lower level they‘d be on the public side of the bridge, and make it easier to bypass the gatelines.What I dont understand is why the lifts are not being sorted out as well. Anyone that has used the lifts will know its an unnerving experience the first time you use it. The lift access to the platforms is via a separate walkway above the main pedestrian walkway. You exit the lifts and it like entering a scene from a horror movie, there is no one about and its just an empty corridor, not what you expect from a busy station.
But it is an unusual layout though, does anyone know if the lifts were added later than the original building? Or did they start out as postal lifts, and not used by the public…
nlogax
Established Member
Do you know when the previous route was removed? I don't know when the section of the canopy was removed, but I don't recall it being done earlier in the autumn.
Within the last four weeks. Initially once the overbridge stairs were blocked off pedestrians were allowed to walk along a taped off side of the station side of the bridge and through the ticket gates. The new cut-through has only been there a few days.
swt_passenger
Veteran Member
- Joined
- 7 Apr 2010
- Messages
- 32,838
I believe from the drawing I posted upthread, that new cut-through you mention will be a permanent feature?Within the last four weeks. Initially once the overbridge stairs were blocked off pedestrians were allowed to walk along a taped off side of the station side of the bridge and through the ticket gates. The new cut-through has only been there a few days.
nlogax
Established Member
I believe from the drawing I posted upthread, that new cut-through you mention will be a permanent feature?
Looking at the drawing I think so, though naturally it's looking pretty rough and ready at the moment this being so early on in the project. Highlighted it to clarify to others where I see the cut-through.
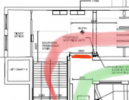
A Challenge
Established Member
- Joined
- 24 Sep 2016
- Messages
- 2,835
The lifts at Woking also have a separate footbridge.N
I think the issue is that if they knocked the lift shafts through to the lower level they‘d be on the public side of the bridge, and make it easier to bypass the gatelines.
But it is an unusual layout though, does anyone know if the lifts were added later than the original building? Or did they start out as postal lifts, and not used by the public…
swt_passenger
Veteran Member
- Joined
- 7 Apr 2010
- Messages
- 32,838
I was thinking specifically about it being at a completely different height as well as being separate?The lifts at Woking also have a separate footbridge.
They aren't the original lifts, but yes, I think the lifts that were in the same positions were intended for mail and parcels, and the idea was to keep mail trolleys apart from passengers, without needing a completely separate bridge like at Woking. Passengers with a good reason could use the lifts (on the only occasion I remember using them we had bicycles that were loaded with panniers and therefore heavy), but I think they had to be operated by staff.But it is an unusual layout though, does anyone know if the lifts were added later than the original building? Or did they start out as postal lifts, and not used by the public…
DynamicSpirit
Established Member
What I dont understand is why the lifts are not being sorted out as well. Anyone that has used the lifts will know its an unnerving experience the first time you use it. The lift access to the platforms is via a separate walkway above the main pedestrian walkway. You exit the lifts and it like entering a scene from a horror movie, there is no one about and its just an empty corridor, not what you expect from a busy station.
I've never used Surbiton, but just going on what you've written here: Could that problem not be solved simply by ensuring there is adequate signage on the lift-access walkway?
WesternBiker
Member
61653 HTAFC
Veteran Member
Looks like the design is quite sympathetic to the original art deco styling of the original buildings, assuming that the new concrete won't be left unpainted.
I'm sure it'll end up being painted white sooner than later - while it looks like brutalist at the moment, the use of Concrete has obviously been chosen to help it 'blend' in a little with the rest of the Southern's 1930 concrete Art Deco-ness. (sympathetically as you say!)Looks like the design is quite sympathetic to the original art deco styling of the original buildings, assuming that the new concrete won't be left unpainted.
- Status
- Not open for further replies.

