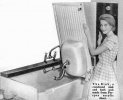Never mind the separate loo and bathroom: let's not forget that baths in the kitchen or scullery were once common!
There are good reasons that separate bath and loo or outside loo were once very common indeed. Both the mechanical valve closets that were installed in high-class homes from the 18th century, and the crude funnel-shaped 'hopper' closets were installed for servants and in lower class homes from about the same period were prone to leaking both liquids and sewer gas: so valve closets were generally installed in separate rooms with a lead-lined floor, and hoppers - which were notoriously prone to soiling - were installed exclusively as outside lavatories. That set the division between loos in high-class and low-class homes quite early on.
The very grandest houses had dedicated bathrooms as status symbols but the aristocracy generally had plenty of servants to fill and empty portable baths. When baths arrives as a fashionable accessory in middle class homes, where hygiene and prudery really became an obsession for the Victorians, larger houses might have a bath installed in a spare bedroom, but otherwise baths were fitted behind a partition on a landing if there was enough space, or in an extension at the back: John Betjeman's "Business Girls" refers to houses in Camden town having "At the back precarious bathrooms/Jutting out from upstairs floors". Newly built middle-class houses of the period generally had small bathrooms with either just a bath or a bath and basin, but inside lavatories were often omitted until the turn of the century.
In lower class homes, plumbed baths arrived much later and were initially often fitted in washhouses or the kitchen/scullery (let's not forget that the 'kitchen' was often separate from the room with the sink): baths might even be fitted under the kitchen table. The last time I saw one of those was the 1990s. Having the baths in these rooms made some sense, as it would be both warm and near to a source of hot water. However, I doubt that one 'brilliant' invention ever really took off: it's the 'Bink', a lift-up kitchen sink with a water heater beside it and bath underneath it! It was put on the market in 1961...
View attachment 107994
Once Twyfords had invented the more sanitary - and more profitable for them - one-piece pedestal lavatory in the 1880s, indoor lavatories became more popular, but having a separate loo and bathroom was seen as preferable in all but the smallest middle class houses to avoid having an unpleasant lavatory in the nice clean bathroom. Having a loo with no washbasin was not an issue, because washing your hands after using the loo is a surprisingly recent practice; older readers may remember an additional charge to use the washbasins in public conveniences and I recall finding, for example, a mainline station in Kent that had no basin in the Gents well into this century!
In later years, standards for council houses were rather different than for 'speculative' builds. In many areas, outside lavatories were specified for council houses long after private builders had abandoned them because they were, rather patronisingly, assumed to be more familiar to the occupants. Separate lavatory compartments and bathrooms were common in both types of house until the 1960s, disappearing from speculative builds rather sooner than council houses to save space and cut costs. Since the WC was almost always next to the bathroom, it's often impossible to tell that the two rooms have been merged in many houses today if one of the windows was bricked up.
If I had the space, I'd separate the bathroom and loo in this house: I'd much rather the bathroom was less likely to be disturbed or polluted by sanitary necessity.

