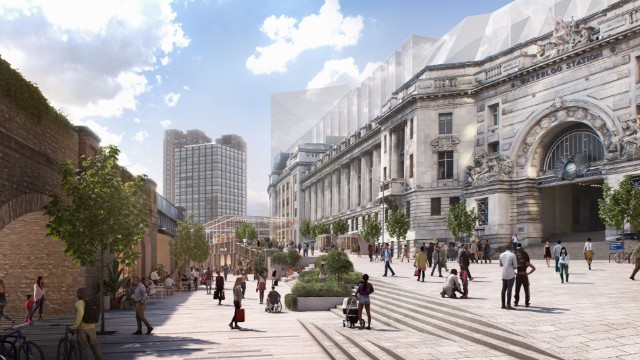Snow1964
Established Member
New plan from Network Rail and Lambeth Council

 www.networkrailmediacentre.co.uk
www.networkrailmediacentre.co.uk

 www.networkrailmediacentre.co.uk
www.networkrailmediacentre.co.uk
The full 32 page document is here
Lambeth Council and Network Rail have joined forces with many partners to develop an ambitious long-term plan for the future development of London Waterloo station and the surrounding Waterloo and South Bank area.
The London Waterloo Station vision sets out a series of long-term aspirations to deliver improvements to both the station and wider area that will further improve the wider neighbourhood and make it easier and safer for people to move around, promote active travel and support the local economy.
The vision outlines a number of suggested improvements and upgrades including:
Network Rail and Lambeth Council, in partnership with South Bank Employers’ Group, South Bank BID, We Are Waterloo and local developers HB Reavis, Bourne Capital, LCR, and SB Royal Holdings commissioned Grimshaw Architects to develop the Vision document as a framework to help realise Waterloo’s full potential as a connected, safe, and thriving net-zero neighbourhood with an integrated world-class station at its heart.
- Better Connections – 40+ enhanced walking and cycling routes, and 15+ improved gateways to the station and the City, helping encourage more active forms of travel and onward travel from the station.
- Redesigned northern concourse – A remodelled entrance at the northern end of the station to better interact with the public realm and surrounding areas immediately outside the station.
- New, southern station concourse – A new concourse in the south of the station to help improve passenger flow in, out and through the station, make the station even easier to navigate and reduce congestion on the existing concourse.
- Enhanced public spaces – New and improved multi-generational, inclusive and safe public spaces.
- More green infrastructure – 1,900m2 of new green space around the station with proposals for hundreds of new trees.
- Enhanced bus and taxi interchange – some existing bus and taxi stops will be relocated to a new enhanced interchange on the south-eastern side of the station, providing easier and more direct access.
- Creation of new workspace, a retail and leisure offer and employment opportunities.
London Waterloo station is the third busiest transport hub in the country with 57.8m entries and exits last year* and is a major gateway into the City, as well as to the Waterloo and South Bank area and its iconic cultural institutions and leisure attractions including the Southbank Centre, National Theatre, BFI, the Old Vic, and the London Eye.
Lambeth Council, Network Rail and partners will bring forward a programme of short-term investment to begin delivering the vision and there will be further engagement with residents, businesses, and stakeholders to refine and develop detailed proposals.

Network Rail and Lambeth Council unveil future vision for London Waterloo station and its surrounding area
Lambeth Council and Network Rail have joined forces with many partners to develop an ambitious long-term plan for the future development of London Waterloo station and the surrounding Waterloo and South Bank area.

Artist's impression of a potential future station undercroft
Information for journalists, press, bloggers and the media about Network Rail. Contact the press office to receive news, updates, press releases, videos, pictures, and factsheets, and to arrange interviews, filming and photography
The full 32 page document is here

