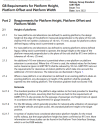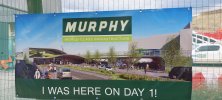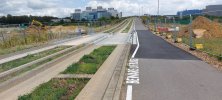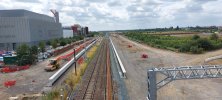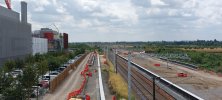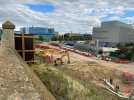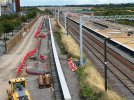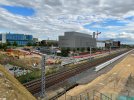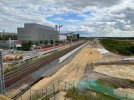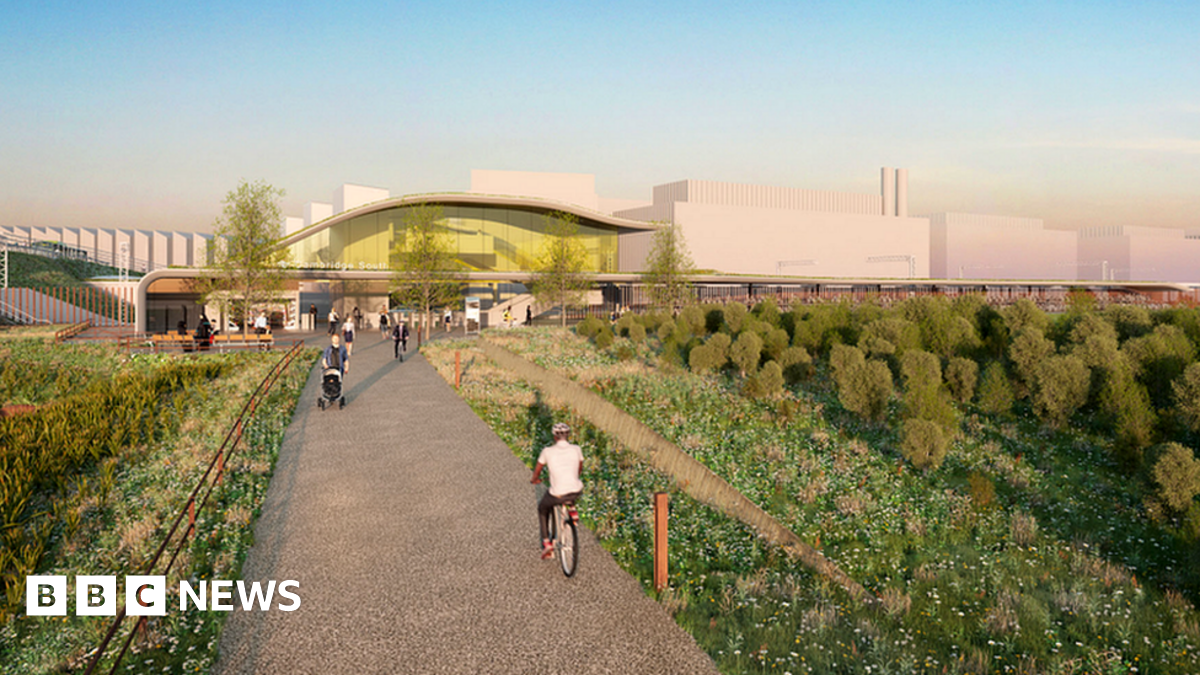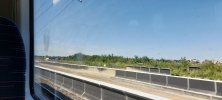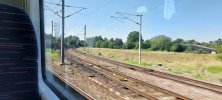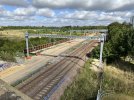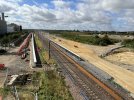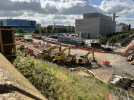Well I hope that it does end up like this - it seems a vastly superior design to Cambridge North!
It wont be too far off that. We're at a high level of design completion. It's not going to get any wholesale changes, but some of the specifics of exact positions, the materials, the connections, the finishings, equipment, signage, art work, etc - smaller more detail level stuff, is still being worked upon. Overall, that is indeed what the station will more or less look like.
I agree - it's going to look amazing (and better than Cambridge North!).

I'm really looking forward to seeing those designs all coming to life and I'll be very proud to have been part of it.
View attachment 141295
Edges of platforms 3, and 4 (!) now in position (taken last Wednesday)
Indeed - I meant to mention that. That is indeed the final location of the
front (Edit: actually the rear) face wall of platform 4. You can get a reasonable view of the station layout coming to life now.
View attachment 141296
No changes at Shepreth Junction yet.
Not quite. What you will spot in your photo is the new piles for the new OLE masts (dark CHS piles with wooden caps). Not much, but we've definately started there too!
Some photos from yesterday. Lots of sleepers to the north of the busway bridge waiting for something.
The next two sets of track works will be:
1) Construction of the tracks through the future platforms 3 and 4 which will happen gradually during the day. It's virgin ground so slower, plus it's in a place where we don't need possessions (apart from the bits at the ends where it gets close).
2) Renewals at the North end of the site, currently scheduled for October/November this year.
Sorry I've been a bit quiet - life is so busy at present!!
Some updates from me then:
This is the
front (Edit: rear) face wall of platform 4 from a closer angle. No-where near complete yet, but it's showing the space and the layout a bit better:
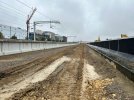
This is the almost complete front face wall of platform 1 (There's a few sections that wont be built for a while yet, as we need to get other plant etc in past where the wall ends will go):
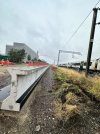
And this rather boring looking photo is actually an extremely important one...
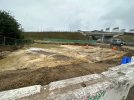
This is an archological dig we've done to ensure there's nothing of archological significance there before we proceed with driving piles down etc and destroying anything there.


