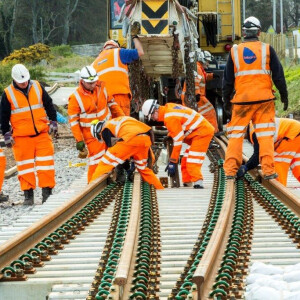If they replace the roof entirely, this would presumably allow them to remove the South (Klondike) wall, Integrating platforms 8&9 into the rest?
And indeed relocating the pillars would allow the excessively wide through platforms (7/11 and 2/20, I think) to be narrowed. This would permit the restoration of through non-platform tracks with crossovers in the middle.
The mezzanine would give you maximum flexibility to have whatever track layout you wanted underneath. Today the bridge level needs custom treatment over the tracks due to the low OHLE clearances. With the plan to raise the concourse up to the Market Street level, the track clearances will not be a problem for any foreseeable development, even fitting GC-gauge platforms for future high speed rail.
I think people's desire for the station to be kept as-is is based on three main ideas:
- Preserving the history of the station
- Preserving the Victorian styling
- Preserving the craftsmanship inherent in traditional buildings (for lack of any reasonable alternative!)
The history angle isn't clear-cut. The railway is a vital piece of national infrastructure and not a museum piece. The original engineers of our railway legacy would most likely be horrified at the idea of holding back the progress of the railway just to preserve what they had left us. The Victorians had no qualms about continually rebuilding their infrastructure as needs demanded - the current Waverley station is just the last of a series of iterations over the course of the 19th century.
I can definitely see the history case applying to individual parts of the station. Most obviously you have war memorials, statues and other artwork. Getting rid of them, especially if they resonate culturally with the wider population, is going to be fraught with difficulty. This can often be managed but it requires careful thought on the part of a station reconstruction planning team.
The Victorian styling and craftsmanship is something it's reasonable to be concerned will be lost in a new station. Back then, people had some better idea of how to make buildings and things look good. A Victorian facade with big sash and case windows and varying floor-to-ceiling heights is probably universally considered better looking than a modern one. Modern manufacturing techniques have enabled some great new pieces of design and architecture but they have also made it much easier to churn out terrible looking things at scale.
Even then, both of these can be dealt with. Given that the building is Grade A listed, the heritage bodies can already enforce that traditional styling and techniques are used. If NR want to re-instate some windows then they'll either need to be original style sash and case, or they'll need to be a design sufficiently modern and pared-back to accentuate the other Victorian styling around them. Hyper-modern plate glass boxes are acceptable to planning bodies largely because they're also very easy to undo if a proper restoration is desired in future. The special entrance built for the General Assembly building to act as a temporary Scottish Parliament is a reasonable example - it was successfully undone when it was no longer required. King's Cross or the Great Court of the British Museum are more permanent examples of the same idea.
If, for instance, NR et al worked out that it would be best to remove or move the Klondyke wall as part of the mezzanine plans, then I'm sure they'd be able to do it subject to some conditions. For instance, it's pretty likely that a similar wall could be put in a similar place. The existing wall could be recorded and dismantled, with the original sandstone being rebuilt in the new location. It might make sense to reimagine the wall by not reinstating most of the wall sections underneath the archways, but leaving the rest of the design and scale untouched. With the relative difficulty of finding large quantities of high quality sandstone in matching colours I'd be surprised if they did anything else, to be honest. The rebuilt wall would need to be rebuilt in the traditional fashion with proper stonework done by stonemasons. The sorts of things which NR normally do to save costs, like using pre-fab concrete platform wall sections designed to look like brick rather than having time-consuming bricklaying work at track level, would not be acceptable.
Still, any destructive work to the heritage needs to be properly justified. If it's just to save a bit of money, then people won't be happy. NR couldn't ever justify knocking down the central booking hall building because their own projections show that there will be no need for more through platforms than can fit to the north and south. The bigger the outcome, the easier it'll be to justify changes. For instance, I think the most likely reason for the reconfiguration of the Klondyke wall and the southermost platforms would be to fit in some consistent TSI-compliant platforms for high speed rail services. Waverley is long enough for 400m trains but it's not a good idea for the platforms to be as heavily curved as they are right now at points.


