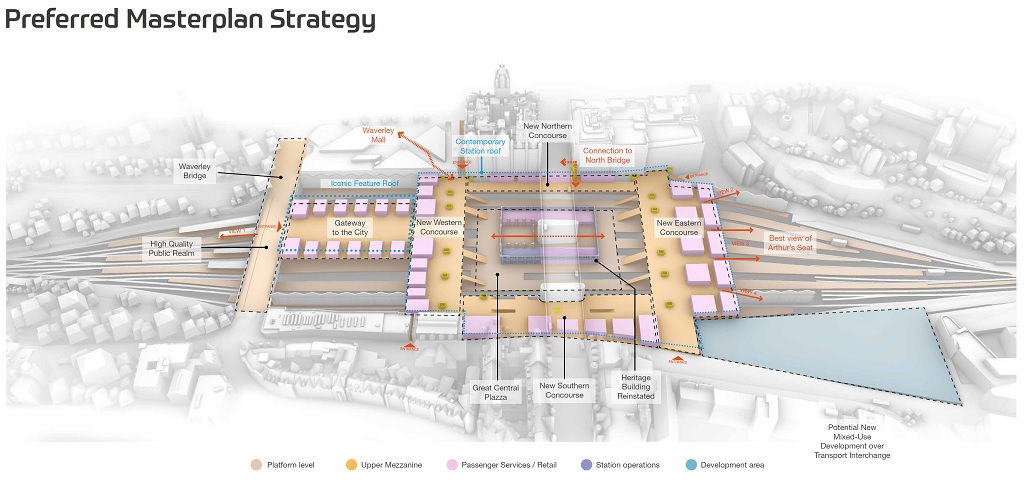Effectively the RUS identified the options for the track and platforms. This Masterplan is about enabling those possibilities while also dealing with the forecast extra passenger numbers.
To create the extra track capacity the RUS proposed extending platforms, 12, 13 and 18 through the station to make extra through platforms. To do this you need to:
- Remove the ramps from Waverley Bridge
- Replace the servicing of the existing station that is done via Waverley Bridge with another option (underground routes from Market Street proposed in the masterplan)
- Deal with the fact that the station would be more broken up into eparate sections by these new platforms.
The existing station already has 4 separate sections that are separated vertically. But these serve only 5 of the 20 platforms with 15 platforms in the main body of the station.
Adding the new through platforms would leave the station in 6 separate sections with the main central section only covering 10 of the 20 platforms.
The current model of getting everyone down to ground level to access the shops and information then distributing them out to the platforms just wouldn't work with only 10 platforms available at that ground level.
To a large extent this masterplan is being driven by that requirement to move the passengers up a level and improve their distribution.
I'm impressed that it is much more ambitious than I expected and it really looks at these ideas from first principles.
An initial glance at the preferred masterplan seems to suggest that what might be the current thinking on the track is to extend platform 18 right through the concourse but that connecting 5/6 to 12/13 isn't in current plans. I suspect this makes sense but if you removed the south ramp to Waverley Bridge you would probably extend platform 13 to be the same length as the existing platform 12.
It also appears to show platforms 14-17 lengthened into the existing concourse area as well so there is a fair bit of extra platform capacity included.



